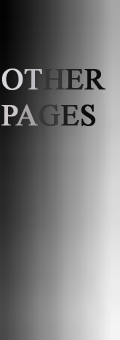Of course the first step is to visit the property. What a property! This is the best view I have ever seen. Their lot borders the national forest, and that is all they can see, an entire range of mountains including the tallest in Georgia, Brasstown Bald. The only manmade structure thay can see is the tower on Brasstown Bald. But there is something else I love about this property, the view is due south! By facing the majority of the glass to the view, they would have a passive solar home (taking advantage of the sun's heat in the winter).
This project was an ideal candidate for an idea I have been trying to encourage for homes on steep properties. I like to design the home to be long and narrow, and push the back into the dirt, almost up to the roof. This greatly reduces excavation costs, and preserves much more of the trees. It also increases the view from each room in the house, and makes the house more accessible to the outside. And if the property faces south like this one, it makes the home extremely energy efficient. The north wall is protected by the earth, almost two stories high. Cold north winds do not hit the house. Instead the warm winter sun shines on the glass on the south side. By making the house long and narrow, all the rooms face the view, and receive warm winter sunshine. There was one other reason this would work for my clients: Their home would be invisible from the street. I hoped they would accept this unusual idea. They loved it!
The two story concrete wall required engineering. The builder did an excellent job with this wall. I often spoke with the workers during construction and they told me that lots of people were talking about this unique house. Would it be as energy efficient as we hoped? Before the heating system was installed, the workers told me that on cold winter mornings it was too warm inside for a long sleeve shirt. After the clients moved in, they said that sometimes the winter sun makes the house so warm, they need to open the windows to let some of the heat out. Imagine, fresh air in the winter! The buried wall on the north side also helps reduce the costs of heating and cooling. Below the ground, the temperature in our area is 55 degrees all year. Having a large portion of the wall against this ground keeps the house warmer in the winter, and cooler in the summer. Having most of the glass face south keeps the house warmer in the winter. Locating the porches on the south side makes them more comfortable in the winter too. All of this does more than just save energy costs. It makes this home much more comfortable and enjoyable.
Notice how this home is hidden from the street view. All you can see is the garage until you drive up.


The south side has most of the glass to absorb winter sun.
The roof overhangs are designed to shade most of the glass in the summer.

The master suite has a beautiful view of the mountains. So does the living room.
In the dining and kitchen, cabinetry covers the wall that is against the earth.



The clients love this home. It is also one of my favorites.
The local community television show filmed an interview with me in this home.
I hope this program encourages more people to build homes this way.
How to Contact Richard C. MacCrea
 My Facebook Page
My Facebook Page(Design news and ideas)
Email Me
(Opens an email window)
800.738.8781 P.O. Box 446, Murphy, North Carolina 28906
Other Pages on this Web Site
 The Mountain Home Show, Home Page and Site Map
The Mountain Home Show, Home Page and Site Map(How to find what you're looking for)
The Next Mountain Home Show Program
(For guests and exhibitors)
How to Get in The Mountain Home Show
(For exhibitors)
Articles
(About designing, building and remodeling a mountain home)
The Mountain Model Home
(A home that experiments with extreme energy efficiency)
The Mountain Model Cabin
(A cabin that experiments with small size and energy efficiency)
Construction Diary
(The joys and frustrations of building these two model homes)
Home Designing and Planning
(How to get plans for building or remodeling your home)
How to Contact The Mountain Home Show
Appreciation......
This web site contains information obtained from various sources.
The Mountain Home Show is not liable for the accuracy of this information.
Please contact the source of this information with your questions.
 Email Us
Email Us
(Opens an email window)
Like our Facebook Page
(Join our Mountain Home Show Community for news and contacts)
The Mountain Home Show, P.O. Box 446, Murphy, North Carolina 28906-0446
The Mountain Home Show owes its success to the businesses that participate in the show.
They arrange such wonderful exhibits.
It is obvious that they take great pride in their work and our show.