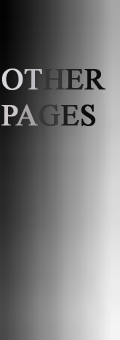But this was not easy to do. The home was originally a large, informal vacation home. They had decided to move to the mountains and they wanted me to redesign this home for elegant entertaining, and improve the energy efficiency.
For elegent entertaining, the first requirement was a beautiful entry.
Notice how plain the entry used to be in the first photo below.
The second image is a sketch I made to help my clients understand my design.
The third shows the new entry almost completed (without the columns).



As guests enter this home, their first view from the foyer would be a beautiful dining table lit up from above with the tray ceiling, and framed in with an arch and columns. Behind this table would be a dramatic view of the lake and mountains. To one side of the dining was planned a large great room. On the other side, the kitchen. All three areas would have a large view of the lake.
In our first meeting my clients told me what they wanted.
In the first photo below you can see the old house as viewed from the street.
On the left side was the back of the garage. In the middle was the glass porch.
On the right was the great room which included the kitchen and dining areas.
They wanted me to extend the great room.
But there were some problems with this idea.
The ceiling was wood and there would be no way to match the new wood ceiling with the old.
I also knew that having the kitchen, dining, and living areas in the same large space
would not provide the elegent atmosphere they wanted for their guests.
So I suggested another idea: extending the garage and putting the kitchen there.
Then we could enlarge and enclose the glass room to become the foyer and dining.
The living room could remain in the old great room. This plan solved all of the problems,
giving them much more than they thought was possible and for less cost.
At first they did not like the idea because it was so different from their's,
but after providing sketches to help them understand my ideas, they got excited.
In the second photo below, on the left side
you can see the extended garage wing with the kitchen bow windows.
In the middle is the new covered balcony outside the dining room.
On the right side we changed the glass in the great room to match the size of the roof.
To improve energy efficiency we added insulated panels to the roof.


Inside I added many design touches to make their home extra special. They wanted a wet bar added to the great room, so I designed a curved cabinet that alligned perfectly with the new curved loft directly above. Then I added curves in other areas, as a design theme. The beams over the decorative columns in the entry, foyer, dining area, and the balcony were all curved. This was an inexpensive way to bring elegance to their home. When this project was completed, I was happy to design another project for the same people. I was also hired by their next door neighbor to design a remodeling project for them.
How to Contact Richard C. MacCrea
 My Facebook Page
My Facebook Page(Design news and ideas)
Email Me
(Opens an email window)
800.738.8781 P.O. Box 446, Murphy, North Carolina 28906
Other Pages on this Web Site
 The Mountain Home Show, Home Page and Site Map
The Mountain Home Show, Home Page and Site Map(How to find what you're looking for)
The Next Mountain Home Show Program
(For guests and exhibitors)
How to Get in The Mountain Home Show
(For exhibitors)
Articles
(About designing, building and remodeling a mountain home)
The Mountain Model Home
(A home that experiments with extreme energy efficiency)
The Mountain Model Cabin
(A cabin that experiments with small size and energy efficiency)
Construction Diary
(The joys and frustrations of building these two model homes)
Home Designing and Planning
(How to get plans for building or remodeling your home)
How to Contact The Mountain Home Show
Appreciation......
This web site contains information obtained from various sources.
The Mountain Home Show is not liable for the accuracy of this information.
Please contact the source of this information with your questions.
 Email Us
Email Us
(Opens an email window)
Like our Facebook Page
(Join our Mountain Home Show Community for news and contacts)
The Mountain Home Show, P.O. Box 446, Murphy, North Carolina 28906-0446
The Mountain Home Show owes its success to the businesses that participate in the show.
They arrange such wonderful exhibits.
It is obvious that they take great pride in their work and our show.